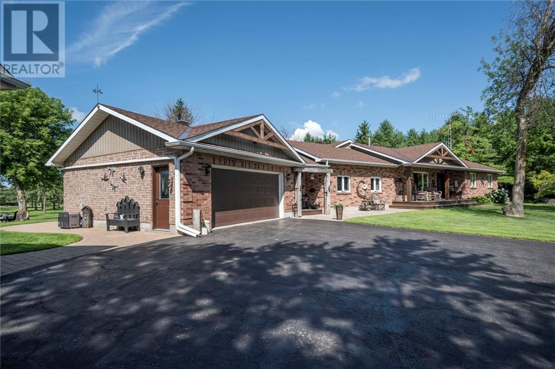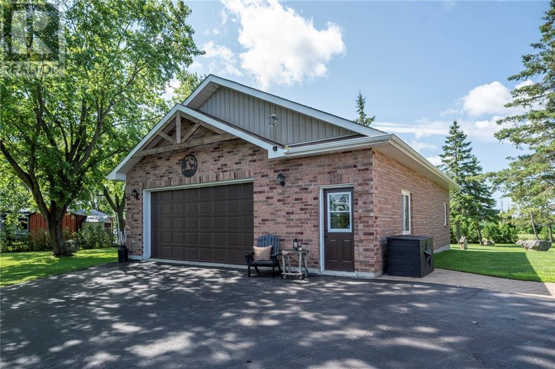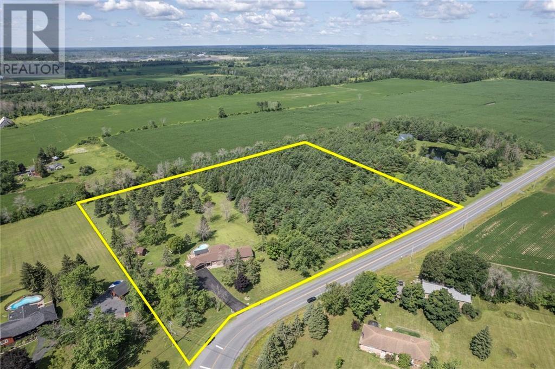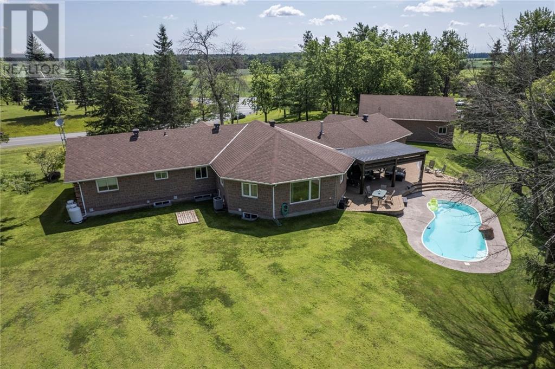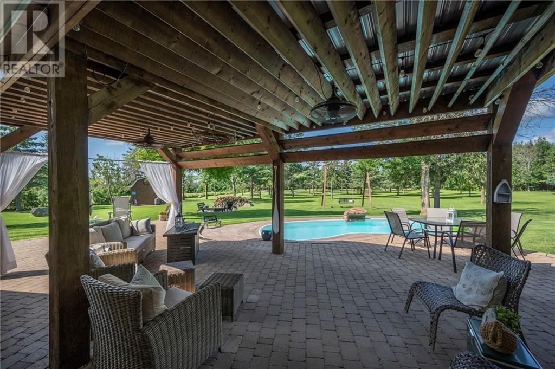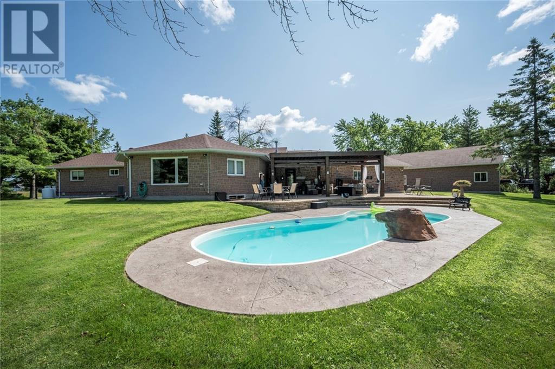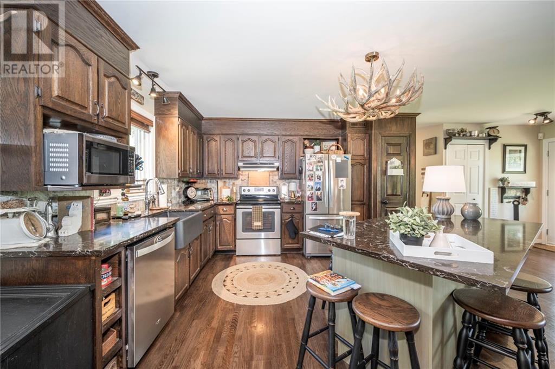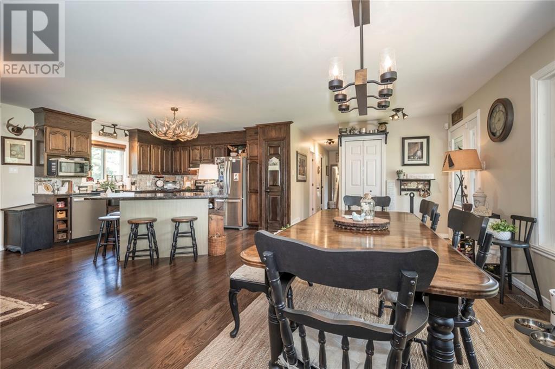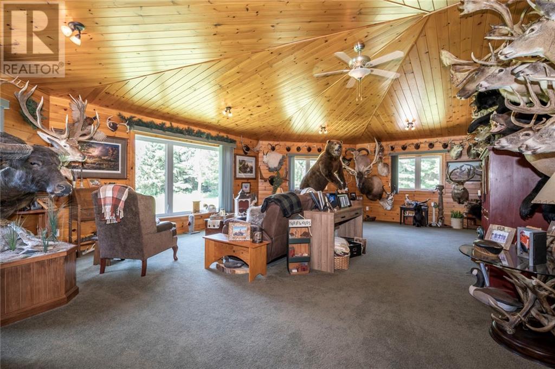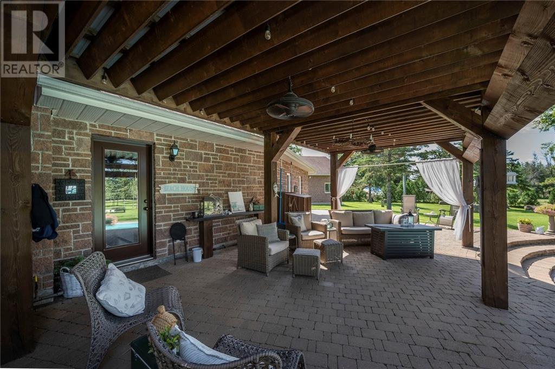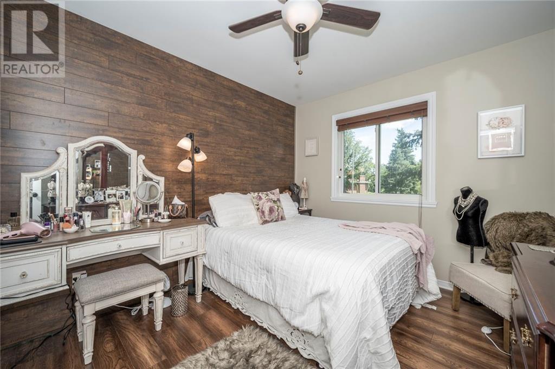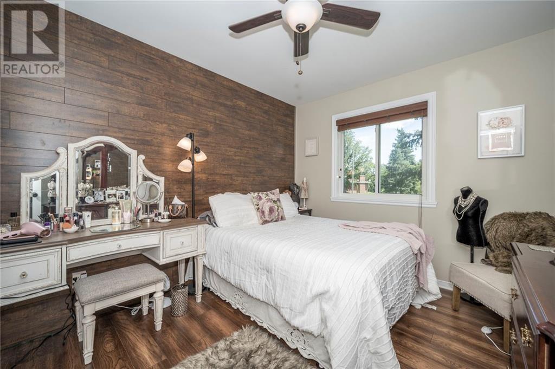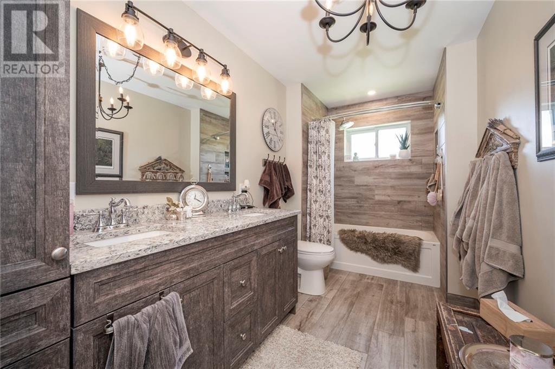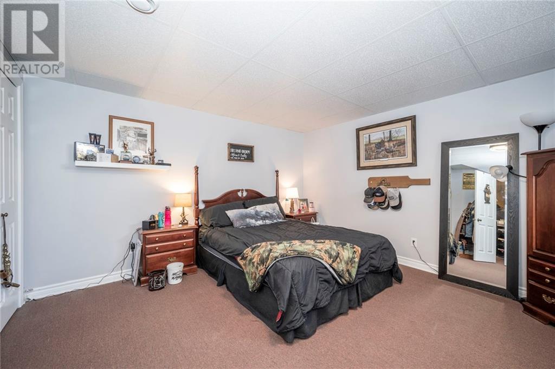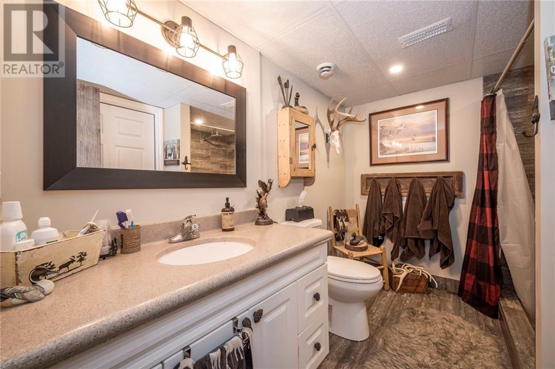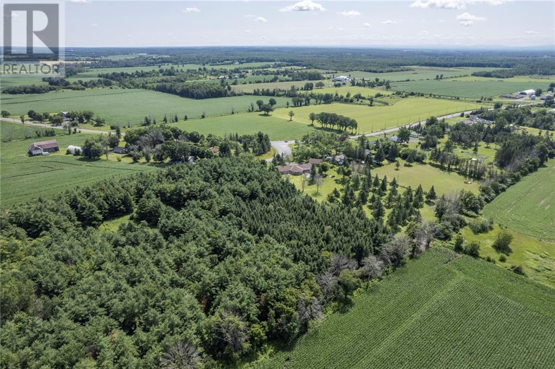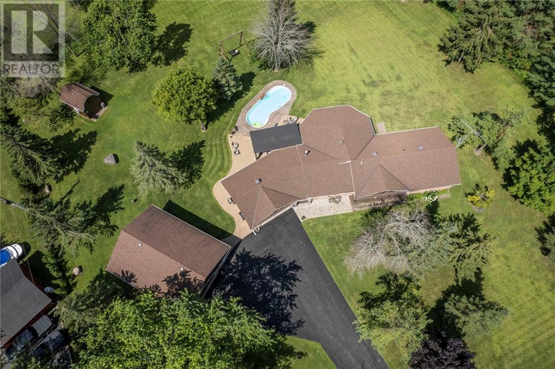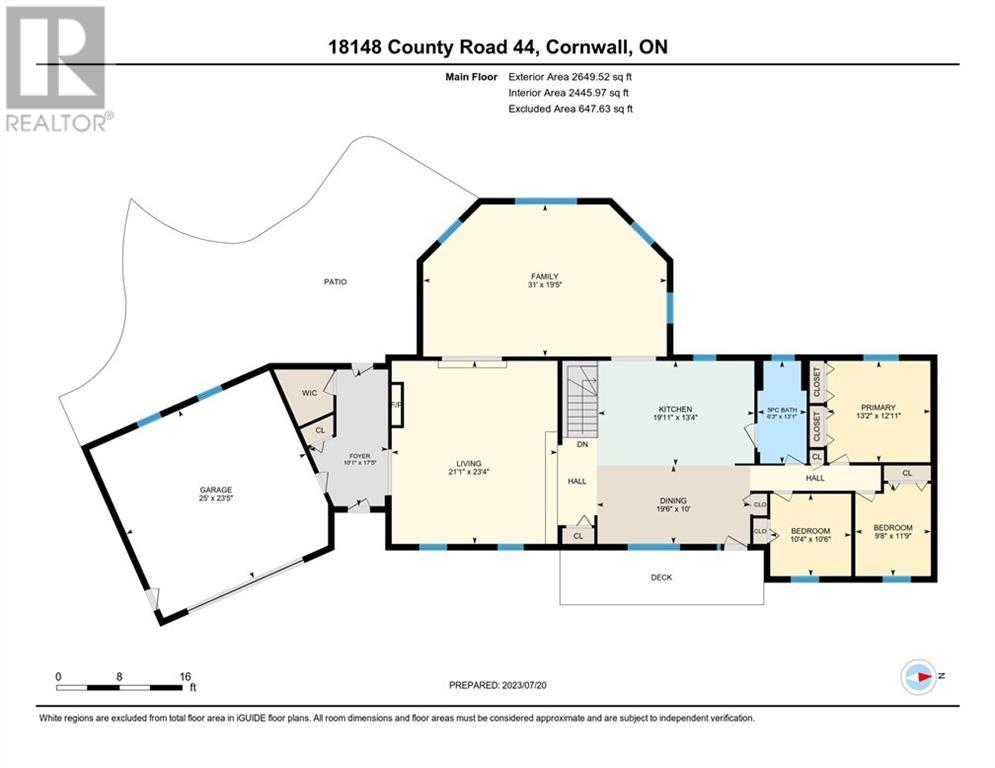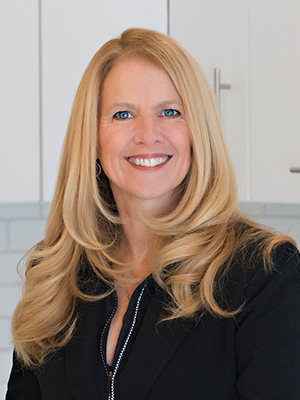For Sale — $1,345,000
Property
18148 COUNTY ROAD 44 RoadCornwall, Ontario, Canada
Detached
Brick, Siding
8.36 ac
1382729
Listing provided by
RE/MAX Affiliates Marquis Ltd.
March 22, 2024
Financial
For Sale$1,345,000
Utilities
YesPropane
Forced air
Drilled Well
Septic System
Rooms
3 + 12
15
N/A
Parking
N/AN/A
Attached Garage
| Floor | Rooms | Dimensions | Description |
|---|---|---|---|
| Basement | Bedroom | 18'5" x 15'0" | — |
| Basement | Den | 9'6" x 11'5" | — |
| Basement | Family room/Fireplace | 20'0" x 14'11" | — |
| Basement | Office | 22'10" x 16'8" | — |
| Basement | Laundry room | — | Measurements not available |
| Basement | 3pc Bathroom | — | Measurements not available |
| Main level | Kitchen | 13'4" x 19'11" | — |
| Main level | Dining room | 10'0" x 19'6" | — |
| Main level | Living room/Fireplace | 23'4" x 24'1" | — |
| Main level | Great room | 19'5" x 31'0" | — |
| Main level | Primary Bedroom | 12'11" x 13'2" | — |
| Main level | Bedroom | 11'9" x 9'8" | — |
| Main level | Bedroom | 10'6" x 10'4" | — |
| Main level | 5pc Bathroom | — | Measurements not available |
| Main level | Foyer | 17'5" x 10'1" | — |
✓ Hospitals
✓ Doctors
✓ Dentists
✓ Veterinarians
✓ Pharmacies
✓ Cinemas
✓ Restaurants
✓ Grocery Stores
✓ Liquor, Beer & Wine
✓ Fitness
✓ Pools
✓ Tennis Courts
✓ Ice Rinks
✓ Salon / Spa
✓ Banks
✓ Dry Cleaners
✓ Car Wash
✓ Attractions
✓ Places of Worship
✓ Medical Clinics
✓ Recreation Centres


