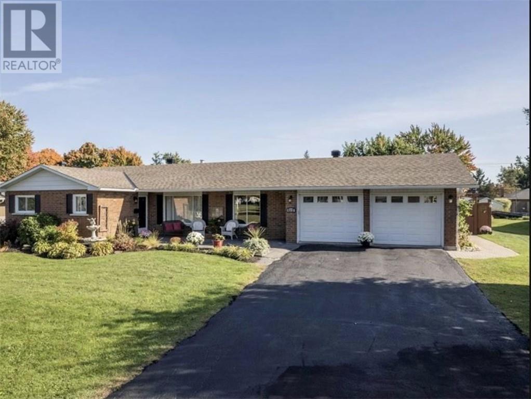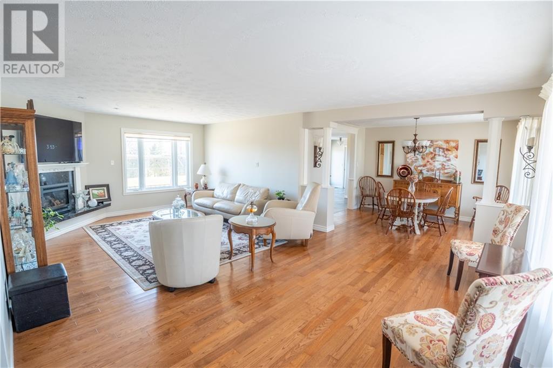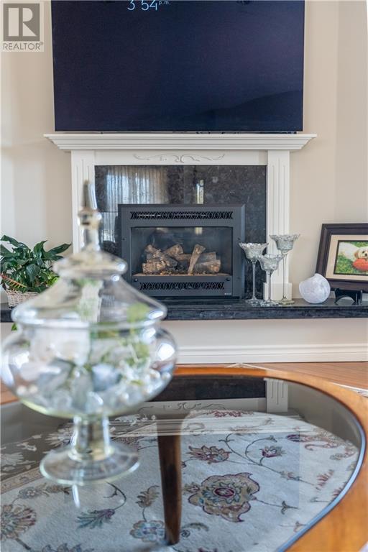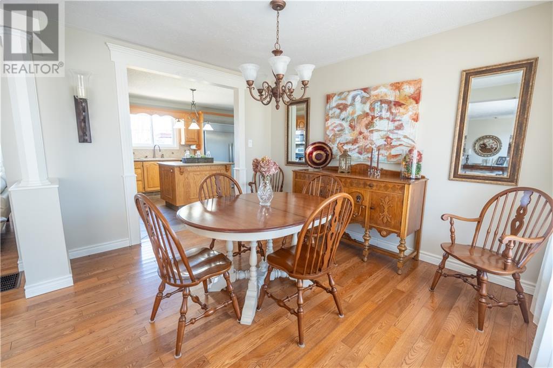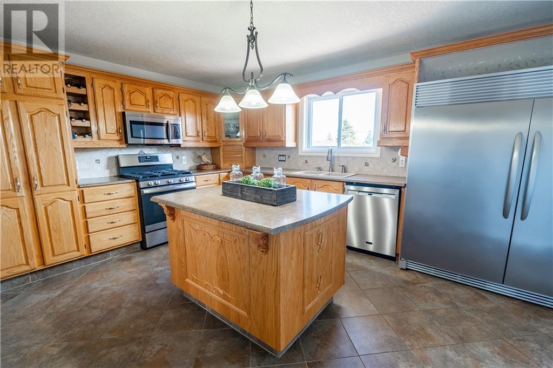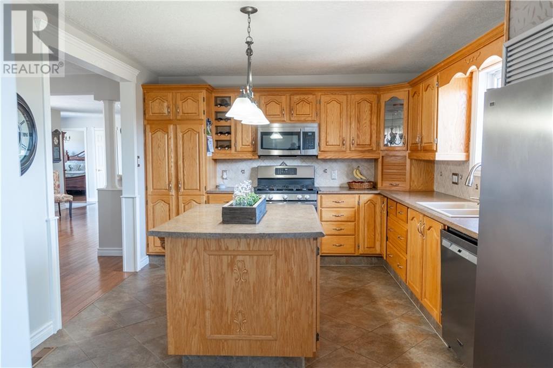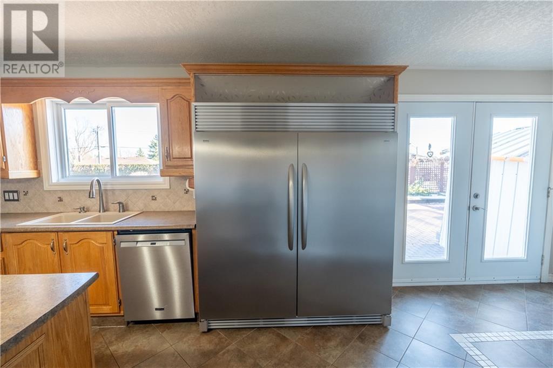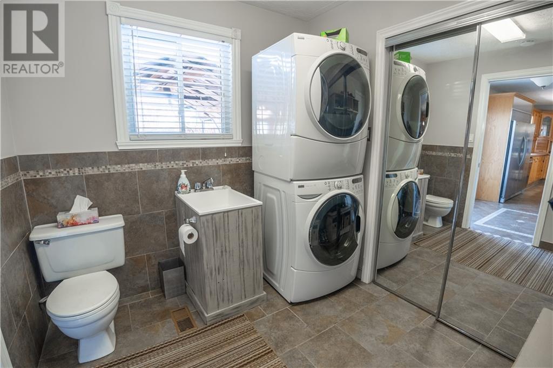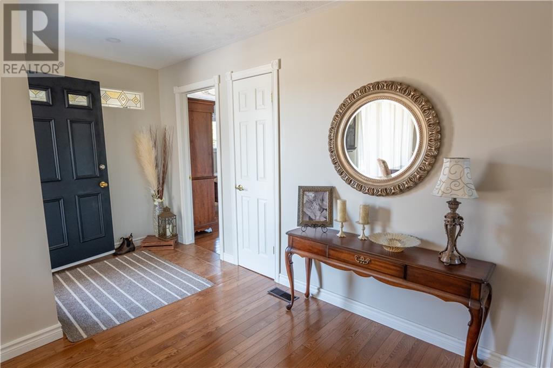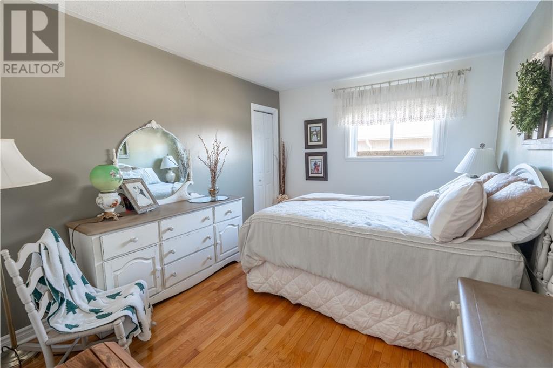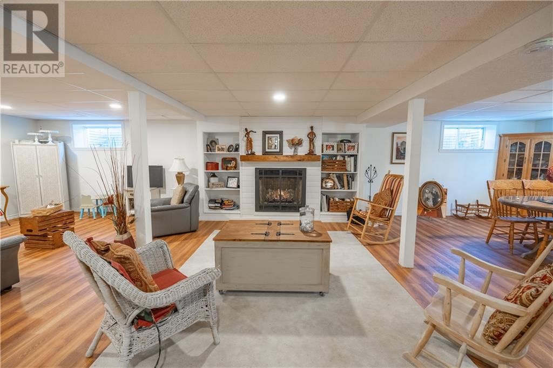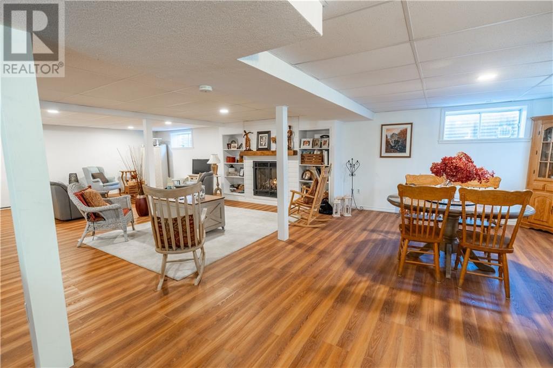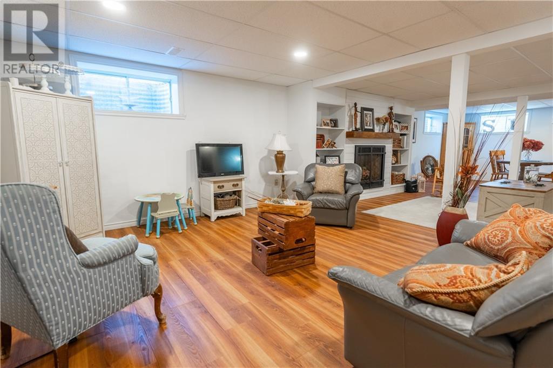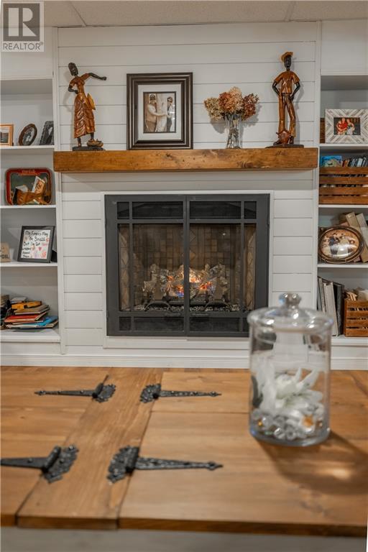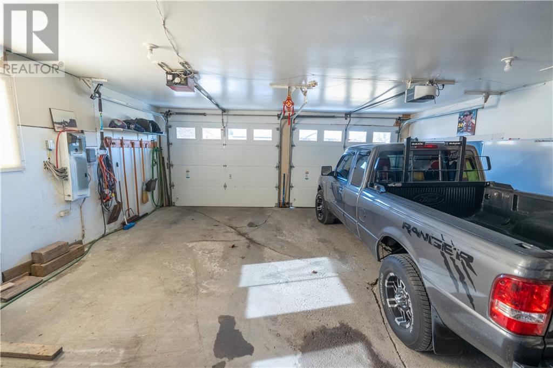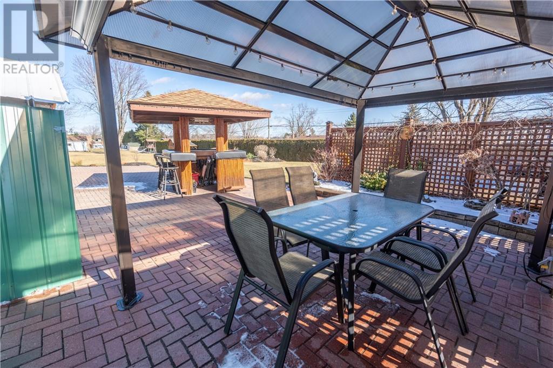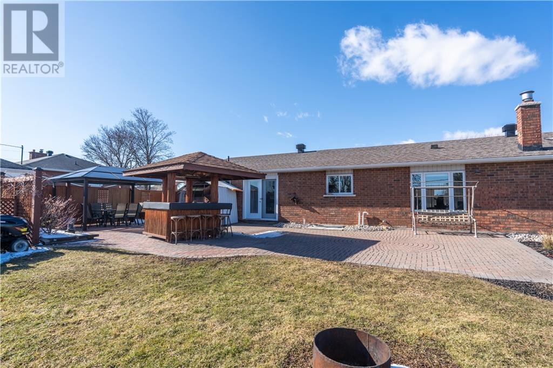For Sale — $669,900
Property
612 VIRGINIA StreetCornwall, Ontario, Canada
Detached
Siding, Concrete
103 ft X 155 ft
1381094
Listing provided by
RE/MAX Affiliates Marquis Ltd.
March 12, 2024
Financial
For Sale$669,900
Utilities
YesNatural gas
Forced air
Municipal water
Septic System
Rooms
3 + 03
14
N/A
Parking
N/AN/A
Attached Garage
| Floor | Rooms | Dimensions | Description |
|---|---|---|---|
| Basement | Recreation room | 36'11" x 24'7" | — |
| Basement | Workshop | 14'10" x 20'4" | — |
| Basement | Storage | 6'4" x 7'3" | — |
| Main level | 4pc Bathroom | — | Measurements not available |
| Main level | 3pc Ensuite bath | — | Measurements not available |
| Main level | 2pc Bathroom | — | Measurements not available |
| Main level | Dining room | 12'1" x 9'10" | — |
| Main level | Kitchen | 23'9" x 11'6" | — |
| Main level | Living room/Fireplace | 24'1" x 14'10" | — |
| Main level | Bedroom | 11'5" x 11'10" | — |
| Main level | Bedroom | 12'8" x 9'10" | — |
| Main level | Primary Bedroom | 13'5" x 12'7" | — |
| Main level | Laundry room | — | Measurements not available |
| Main level | Foyer | — | Measurements not available |
✓ Hospitals
✓ Doctors
✓ Dentists
✓ Veterinarians
✓ Pharmacies
✓ Cinemas
✓ Restaurants
✓ Grocery Stores
✓ Liquor, Beer & Wine
✓ Fitness
✓ Pools
✓ Tennis Courts
✓ Ice Rinks
✓ Salon / Spa
✓ Banks
✓ Dry Cleaners
✓ Car Wash
✓ Attractions
✓ Places of Worship
✓ Medical Clinics
✓ Recreation Centres



