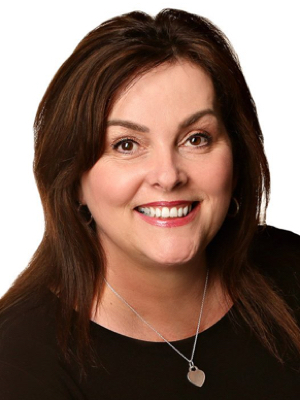For Sale — $415,000
Property
5411 BRINSTON TerraceIroquois, Ontario, Canada
Detached
Siding
0.6 ac
1358341
Listing provided by
RE/MAX Affiliates Marquis Ltd.
John Morrow
RE/MAX Affiliates Marquis Ltd.
Christyn Veinotte
RE/MAX Affiliates Marquis Ltd.
September 5, 2023
Financial
For Sale$415,000
Utilities
NoPropane
Forced air
Drilled Well, Well
Septic System
Rooms
2 + 11
N/A
N/A
Parking
N/AN/A
Open
| Floor | Rooms | Dimensions | Description |
|---|---|---|---|
| Lower level | Other | 14'4" x 12'6" | — |
| Lower level | Bedroom | 14'6" x 10'4" | — |
| Lower level | Recreation room | 17'7" x 23'0" | — |
| Main level | Kitchen | 11'0" x 14'0" | — |
| Main level | Living room | 12'6" x 14'9" | — |
| Main level | 4pc Bathroom | 9'11" x 5`10" | — |
| Main level | Bedroom | 12'3" x 10'10" | — |
| Main level | Bedroom | 8'9" x 9'5" | — |
✓ Hospitals
✓ Doctors
✓ Dentists
✓ Veterinarians
✓ Pharmacies
✓ Cinemas
✓ Restaurants
✓ Grocery Stores
✓ Liquor, Beer & Wine
✓ Fitness
✓ Pools
✓ Tennis Courts
✓ Ice Rinks
✓ Salon / Spa
✓ Banks
✓ Dry Cleaners
✓ Car Wash
✓ Attractions
✓ Places of Worship
✓ Medical Clinics
✓ Recreation Centres































